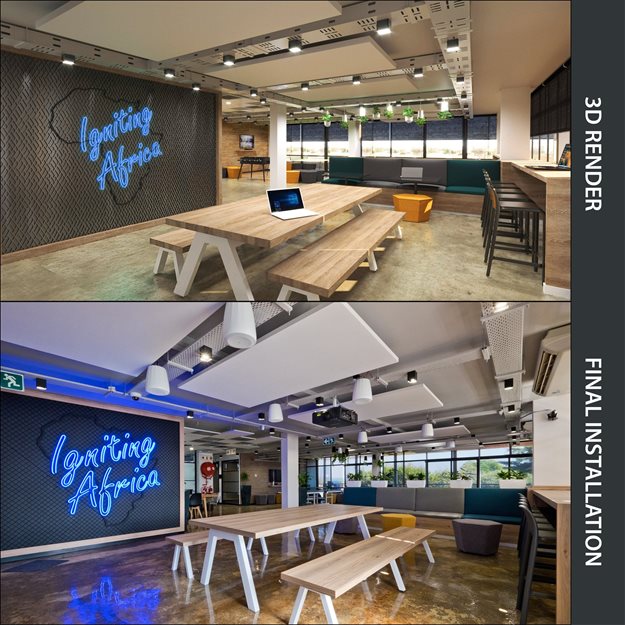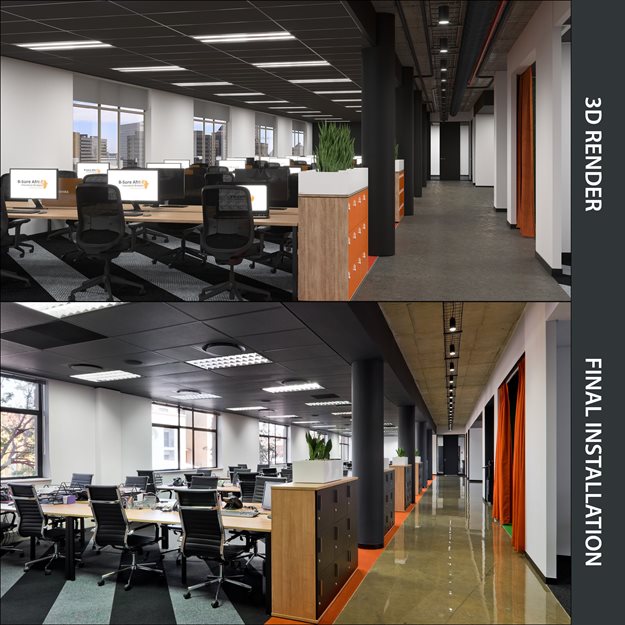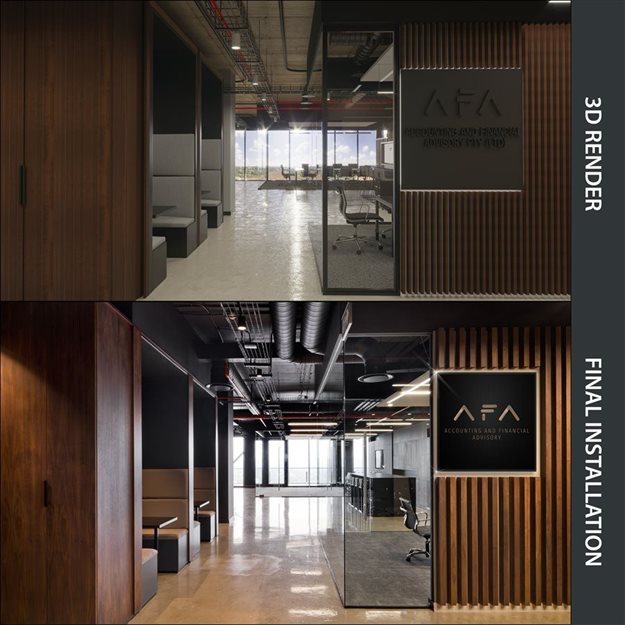#BizTrends2020: Pioneering immersive design
Construction plans are, by nature, difficult for non-technical people to comprehend. ‘Immersing’ clients in a virtual environment gives them a much better understanding of what they sign-off on, thereby defusing any lack of clarity. Immersive design is, by definition, much more dynamic than 3D stills or even a 360° walkthrough.

VR head-mounted display
Using the Samsung Gear VR head-mounted display, we empower our clients to experience a 3D simulation of their project well before construction even commences. The VR goggles are portable which means that designers can take the kit directly to clients to use, or it can be linked to a smart screen. It is all about how comfortable a client is with the technology, and how they prefer being presented to. The VR gear can be supplemented with software to make the immersive experience highly interactive in the sense of changing surface materials, for example. It is a quick visual means of exploring different options, tones, and moods.
Digital footprint
A broader implication for the technology is how the digital footprint itself impacts on the way that physical spaces are designed. The fact that any surface can be rendered interactive gives new meaning to the phrase of a ‘blank canvass’. This is a concept that designers are grappling with, especially given the rapid rate of advancement in this field.
For example, Matterport’s Cloud 3.0 software makes it possible for anyone to create a 3D model of a real-world place, simply by using a supported camera and the associated app. Once a scan is complete, it is uploaded to the cloud, where powerful software converts it into a 3D model. A related development is 3D printing, which makes it possible to construct a 3D object from a CAD model, layer by layer.

Integrated environment
However, it is essential for immersive design to be integrated effectively into both visualising an environment, and creating a physical space. The first step in the immersive design process is a space plan. As an office-design specialist, we have an existing build envelope available as a 3D base model. It is here that materials and textures can be assigned, for example, and pulled through into a VR realm.
Once construction commences, a project is documented further by means of photographs. Even if we begin with a 3D model, it is still documented fully, with the photographs used as a means of comparison, and also to determine construction progress.

Best practice
We are always looking for new technologies and ways of working, and incorporating these into our own best practice. Immersive design complements the design process intuitively, as it helps designers visualise in 3D. While this trend is more prevalent internationally at the moment, many local companies are starting to catch on.
Unfortunately, a lot of the technology is relatively expensive as it is still quite new, so I do not think there is a lot of bite yet in the South African market. But we are very fortunate that we have it and can explore with it. And it is very interesting to see how excited the clients are, especially if they haven’t encountered immersive design before. It helps generate a sense of excitement about their projects.






































