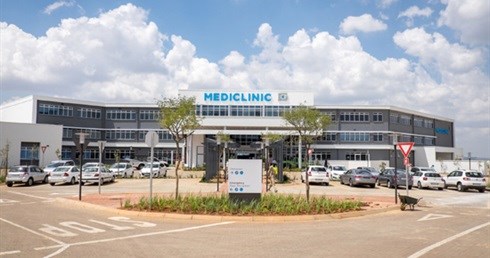Based in Centurion, the 176 bed multidisciplinary hospital Mediclinic Midstream will enhance patient-care offering in the greater Tshwane area with its easy access to major highways, 54 specialists, by July 2015, and diagnostic and specialised treatment facilities available under one roof.
Ferdi Kotzé, Midstream Hospital Manager says, "This hospital complements the services currently offered by Mediclinic in the region. We have medical, surgical and obstetric units, critical care, neonatal critical care and paediatric unit, a 24-hour emergency centre, and consulting rooms for the specialists. We have also ensured there is enough capacity for more nursing units, theatres and consulting rooms to be built in the future, allowing us to grow and further meet our patients' needs."
Specialist disciplines at Mediclinic Midstream include cardiology, general surgery, orthopaedic surgery, plastic surgery, ENT, neurology, gynaecology and paediatric services along with pathology, radiology, dialysis and all ancillary health services.
This hospital will utilise state of the art technology focusing on ICT convergence to all role players in the hospital. All communications and ITC will run over a single fibre-optic network infrastructure to enable fully integrated WIFI and data access. What this means is greater mobility of imaging data through an integrated PACS (picture archive and communication system). This technology will extend to the theatre complex, where all the operating rooms are multimedia ready to make imaging data such as patient X-rays, MRI scans and electronic medical records available to surgeons.
The hospital's innovation extends beyond ICT, as it has also incorporated several greening and environmental initiatives designed to minimise the hospital's carbon footprint. Some of these features include solar water heating, inverter controlled air conditioning systems, films on all windows to regulate external heat gain and rainwater stored in tanks for garden irrigation.
"The selected electrical and mechanical fixed installations will further contribute to the energy saving and environmental care initiatives already in place. We have introduced energy saving lighting with electronic control gear and 'Tri-phosphor' technology, or LED and solid-state light technology in high intensity installations such as operating theatre lights. They not only consume considerably less electrical energy but also reduce the heat load in the building."
The aesthetics of the building are an interpretation of a modern healthcare facility. The hospital fits in with the ambiance of surrounding areas and buildings and various views of the surrounding Midstream area are visible, as patients move through shortened passages. The wards are flooded with natural light designed to help the healing process of patients and the nurses stations are placed a short distance from each patient room.
"The hospital encapsulates everything you would want in a hospital today - access to specialists, state of the art technology, sustainability initiatives and a building designed around what is best for our patients and their treatment and healing time. It is effectively expertise you can trust at all points of patient contact," he concludes
The hospital at a glance:
The facility
- Number of beds: 176
- Number of wards: 8
- Theatres: 7
- 24 Hour emergency centre
- Baby Clinic
- Pathology
- Radiology
- WIFI
- The hospital has an adequate number of private and single rooms
Green aspects:
- Solar panels
- Rainwater stored in tanks for garden use
- Heat pumps
- Film on windows to minimise heat gain
- Building ergonomically designed for heat and cold
- Air-conditioning design optimized for all seasons - heat energy exchange heating, ventilation, and air conditioning integrated with water reticulation
ICT summary:
- All images taken in the hospital will be sent to a Vendor Neutral Archive (VNA) in the hospital
- All specialists will have access to the VNA via WIFI coverage
- Multi-media and Laminar Flow in all theatres
- Pneumatic system in hospital
Building design:
- Pavilion type layout allowing the building to be broken into smaller pieces Views of surrounding midstream area visible from inside hospital
- Shorter passages designed for patient mobility
- Natural light streams into all wards for aided healing process of patients
- Nurses ward includes view panels into the rooms
- stations placed a short distance from patient rooms
- Paediatric
For more information, go to www.mediclinic.co.za
































