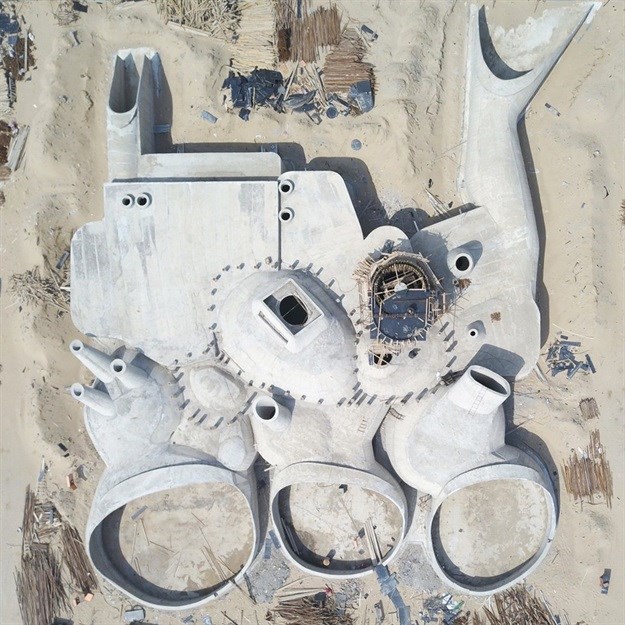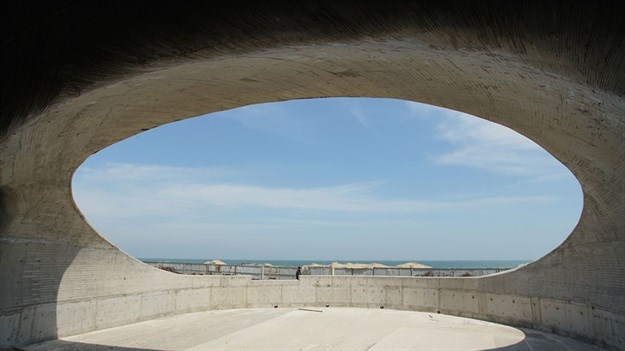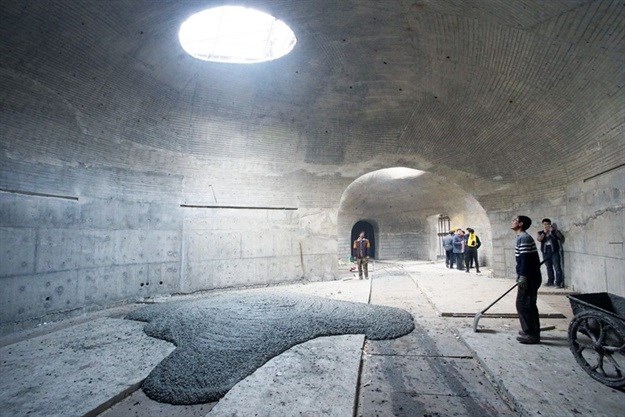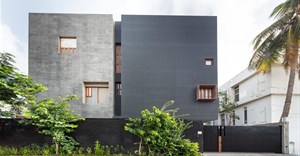OPEN Architecture releases new images for UCCA Dune museum in China

Located in the Aranya Gold Coast community in Beidaihe, the UCCA Dune will officially be programmed and operated by the UCCA Foundation. The UCCA Dune's full slate of exhibitions and projects will unfold in dialogue with the building’s unique form and relationship to its natural surroundings.
The museum, which faces the Bohai Sea, spans a total area of 930m2 and will include seven indoor and three outdoor galleries. The museum's exterior is largely covered by surrounding sand dunes, allowing the museum to seamlessly blend into the beauty of its natural environment.

Mysterious network of "caves"
While its exterior is fully integrated with nature, its interior spaces are a mysterious network of organically shaped "caves" — the primal home of mankind and the site of some of humanity's earliest artistic creations.
"OPEN, UCCA, and Aranya share the same view regarding the relationship between humanity, nature, and art. The decision to create the art museum underneath the dunes surrounding it was borne out of both a deep reverence for nature and a desire to protect the vulnerable dune ecosystem, formed by the wind and sea over thousands of years," said OPEN Architecture.
"Because of the museum, these sand dunes will be preserved instead of leveled to make space for ocean-view real estate developments, as has happened to other dunes along the shore," added the studio.

Cell-like connected spaces
The museum will be made up of a series of cell-like connected spaces accommodating the UCCA Dune’s rich and varied programmes, including differently sized galleries, studios, and a café.
After passing through a long, dark tunnel and a small reception area, the space suddenly opens up as visitors enter the largest multifunctional gallery, where a beam of daylight from the skylight above silently yet powerfully fills the space.
A spiral staircase leads to a lookout on the sand dune, guiding curious audiences from the dark recesses of the museum’s cave-like galleries to the vast openness of sky and sea above.
Looking through different openings framed by the building, museum-goers can observe the ever-changing expressions of the sky and sea throughout the day. In the near future, a long walkway will be built opposite the UCCA Dune, extending into the ocean.
When the tide is low and the walkway rises above the water, people will be able to walk to the Sea Art Museum, which will rise out of the sea like a solitary rock. Together, these two museums will form a “Dialogue by the Sea.”

The UCCA Dune is expected to be completed in the second half of this year. Its inaugural exhibition, “After Nature”, will explore the shifting relationship between humans and nature against the backdrop of China’s last three decades of breakneck development.
Article originally published on World Architecture Community.
Source: World Architecture Community

Since 2006, World Architecture Community provides a unique environment for architects, architecture students and academics around the globe to meet, share and compete.
Go to: https://worldarchitecture.org/





















