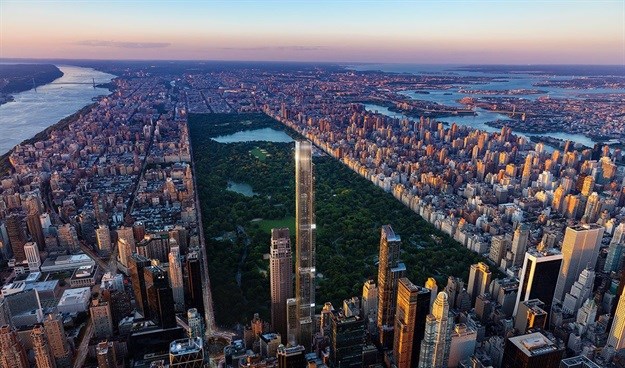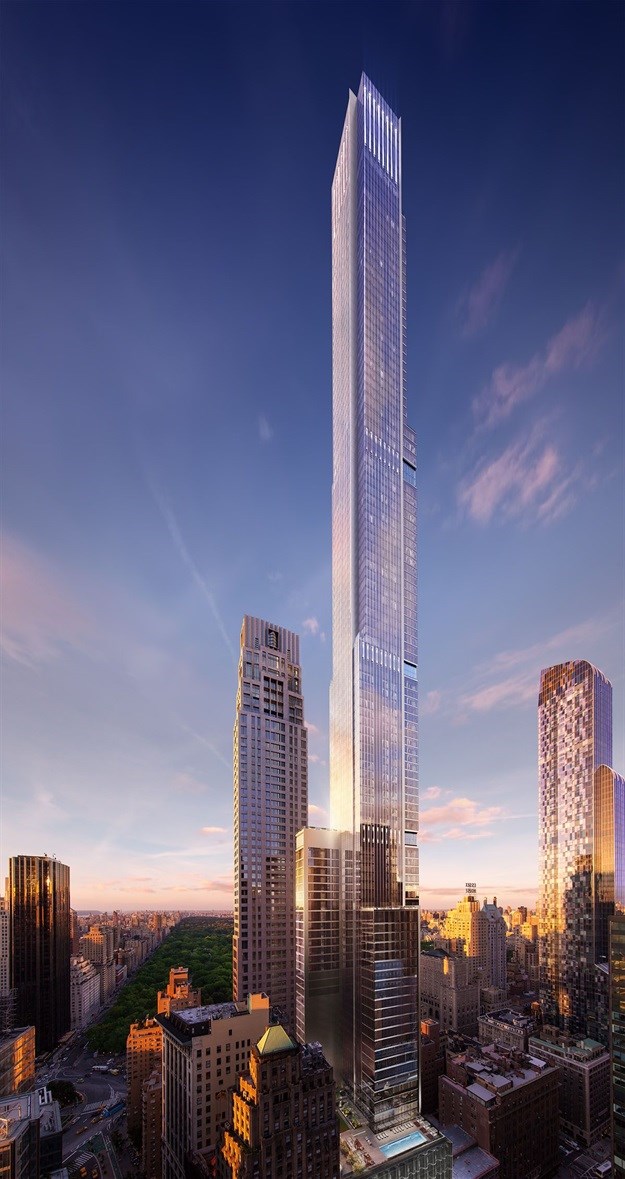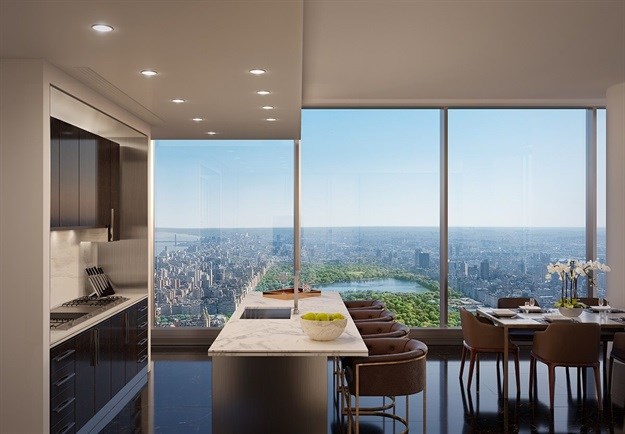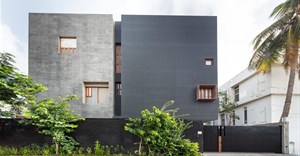Adrian Smith + Gordon Gill Architecture releases design for world's tallest tower in NYC

Developed by Extell real estate company, the skyscraper, named Central Park Tower, will be a beacon of glass and steel rising 472 metres on famed Billionaire’s Row in New York City. The skyscraper will be one of the most prestigious addresses in the world.
The tower is located on West 57th Street, New York City’s most prestigious corridor, with Central Park directly to the north and the dynamic hub of Columbus Circle to the west. Extell pioneered what is now known as Billionaire’s Row with One57, the first supertall tower on 57th Street. Located above the Park Hyatt's five-star flagship hotel, the record-breaking glass tower overlooking Central Park is home to the most expensive residence ever sold in New York City at $100.5m.
Adrian Smith + Gordon Gill Architecture (AS+GG) has collaborated with clients across the globe to design nine of the world’s tallest and highest-performing buildings.

Central Park views
The building’s façade distinguishes itself from its surroundings by combining elements of glass, satin-finished stainless steel, and light-catching vertical and horizontal details that accentuate the interplay of texture and light. At a height of 300 feet from the street, the tower cantilevers to the east, creating Central Park views for all north-facing residences.
"One of the greatest responsibilities of architecture is to continue to elevate experiences yet create structures that are elegant and respectful," said Gordon Gill of AS+GG.
"Central Park Tower was designed to take advantage of the spirit of the great city of New York and create an address worthy of its location on Billionaire's Row and Central Park."
The definitive aspects of living in Central Park Tower are the extraordinary views and floor plans. The grand living and entertaining spaces are strategically positioned in the corners of the residences to maximise multiple panoramas and citywide views. Structural elements are discreetly located between the residential units, resulting in floor-to-ceiling windows, unencumbered views and gracious layouts.

Unique and custom finishes
The interiors of these grand residences are designed by Rottet Studio, whose credits include The Surrey Hotel in Manhattan, The St. Regis in Aspen, The Beverly Hills Hotel Presidential Bungalows and The River Oaks in Houston. Rottet’s interiors are marked by a distinguished level of detail, incorporating unique and custom finishes to create an unparalleled interior environment. Starting on the 32nd floor, the 179 ultra-luxury two-to-eight-bedroom residences range in size from 1,435 square feet to over 17,500 square feet.
The first club level, located on the 14th floor, will feature a residents’ lounge with billiards, screening and function rooms. The centrepiece of this floor will be a 15,000-square-foot outdoor terrace with a spectacular 60-foot swimming pool, cabanas, bar, screening wall, food and beverage service, and an outdoor children’s playground. The health and wellness centre on the 16th floor will include a 63-foot indoor swimming pool, state-of-the art fitness centre, basketball court, regulation squash court, sauna, steam and treatment rooms. The club will culminate on the 100th floor at an elevation of over 1,000 feet. The plans for this remarkable space are yet to be revealed.
At the base of the building will be the new 320,000-square-foot, seven-story Nordstrom NYC Flagship store that represents the company’s biggest and best statement of the brand. After a 30-year search for the optimum site, the Seattle-based fashion retailer selected Central Park Tower as the location for its largest single-project investment in its over 100-year history.
Extell is co-developing Central Park Tower with SMI USA, the US subsidiary of Shanghai Municipal Investment, the infrastructural investment company responsible for the Shanghai Tower, the second tallest building in the world.
Article originally published on World Architecture Community.
Source: World Architecture Community

Since 2006, World Architecture Community provides a unique environment for architects, architecture students and academics around the globe to meet, share and compete.
Go to: https://worldarchitecture.org/






















