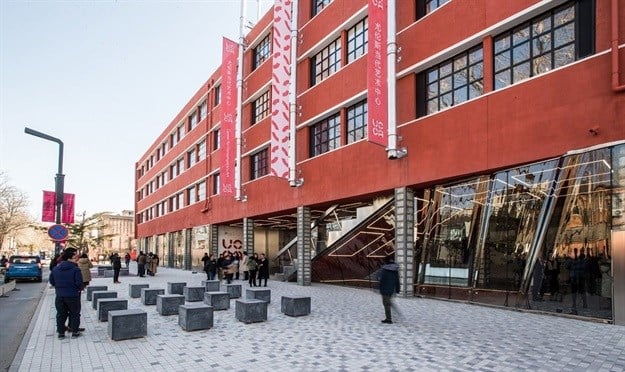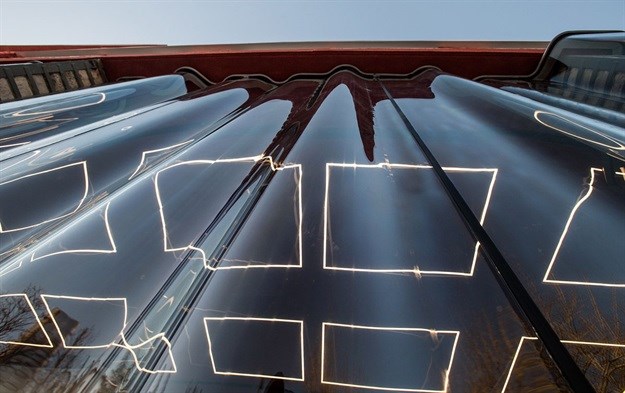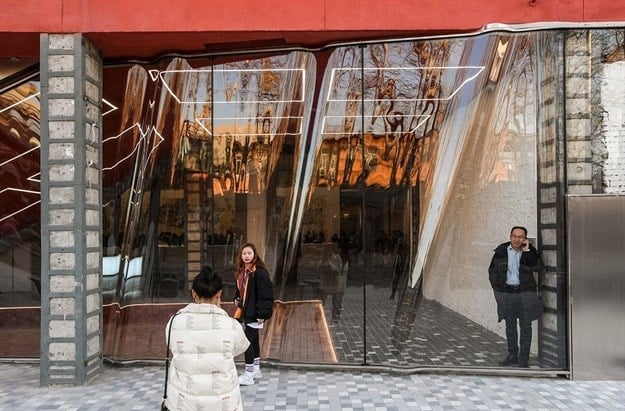OMA completes first phase of Beijing museum with "wrinkled geometry"

The project, led by OMA Asia partner Chris van Duijn, incorporates a newly designed façade, forecourt and entrance opening the centre up to its surroundings and revealing UCCA’s activities to audiences.
"With glimpses of the exhibitions discernible from the streetscape, the curiosity of passers-by is triggered and UCCA’s significance for the district becomes clearly visible to the public domain," said OMA in its press statement.
"UCCA opened its doors in 2007, the contemporary art community in China developed rapidly and the visitors to the 798 district multiplied to 5 million visitors per year," added the firm.
"But lacking an overall masterplan, the art district gradually morphed; large-scale industrial halls merged into a congested ensemble of disparate architectural and programmatic elements, with ad hoc rehabilitations and patchwork renovations."

Original industrial spaces
For the re-design of the building, OMA reveals the original industrial spaces by demolishing later extensions and modifications and using the formal composition and hierarchy of these spaces as basis for the centre’s new internal organisation and programme.
OMA added a number of interventions to the existing structures, the most significant of which are an informal auditorium, which runs from the interior to the exterior forecourt and functions as a public forum, reflecting the open relation between the institute and the public domain, and a sculpted glass façade.
On the new façade, a thin glass veil elegantly curves and folds around the auditorium, the existing columns and the cores, and is transparent yet clearly present. The new building features wrinkled geometry complementing the formal appearance of the existing red building and invites visitors to enter UCCA.

The façade also reveals a clear sequence of spatial bands: the new navigation leads from a large landscaped forecourt through the colonnaded space under the slab, passing the alley between the slab and main hall over the aisle underneath a mezzanine floor and through the ‘nave’ of the main hall, to the existing galleries, and ending at the Great Hall.
Article originally published on World Architecture Community.
Source: World Architecture Community

Since 2006, World Architecture Community provides a unique environment for architects, architecture students and academics around the globe to meet, share and compete.
Go to: https://worldarchitecture.org/
