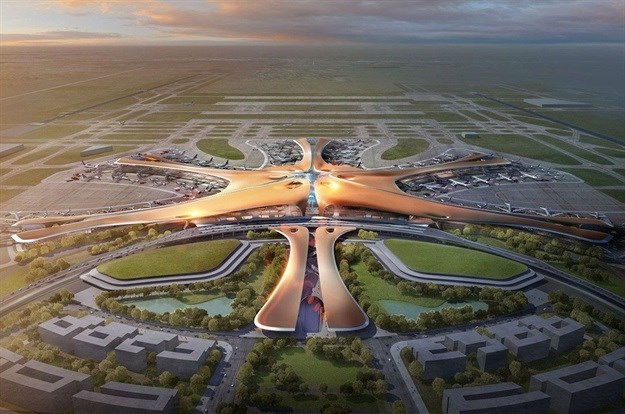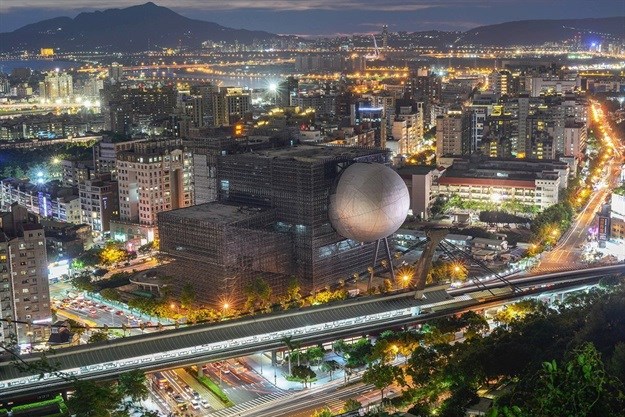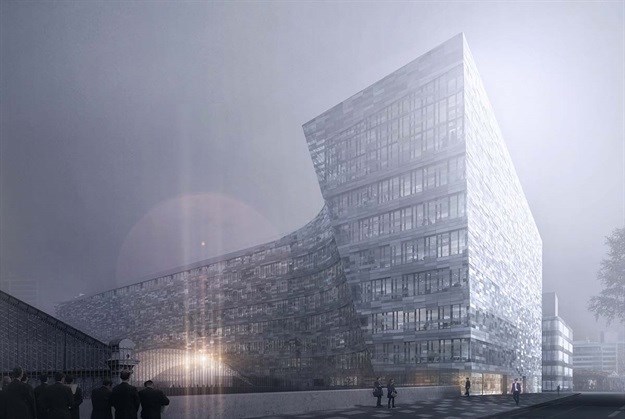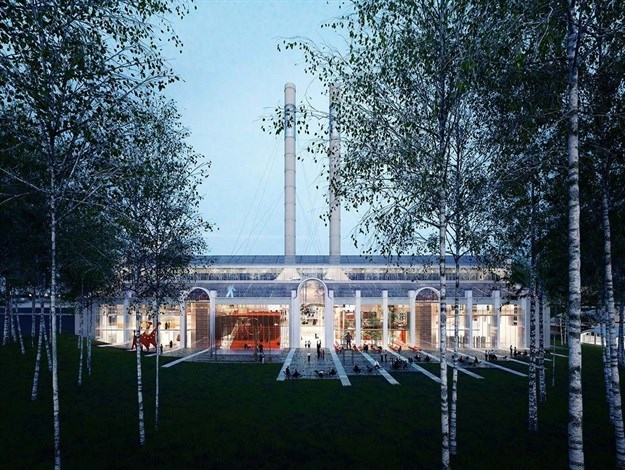While leaving behind all the celebrations after 2018, WAC editors took a quick glance at some buildings expected to be completed in the new year and chose the 10 most anticipated buildings of 2019.

Image © ZHA
1. 1000 Museum, Miami, US by Zaha Hadid Architects
ZHA's 1000 Museum is being developed as a new residential tower, which has already started to take shape in the Miami skyline. 1000 Museum is the first and final residential tower that Hadid drew in the Western region.
In newly released renderings published earlier in 2019, the images show detailed views to amenity spaces and also provide an overlook to the exterior skin of the tower, which is elegantly wrapped by "an exoskeleton" structuring the perimeter of the tower in a web of flowing lines.
The tower, located on Biscayne Boulevard in Miami, opposite Museum Park, with views across Biscayne Bay to Miami Beach, will include 83 super-luxury units (including duplex townhomes, half-floor residences, full-floor penthouses, and a single duplex penthouse), as well as a sky lounge, a double-height aquatic centre with indoor pool, the lifestyle centre and spa, which will overlook the tower’s sun and swim terrace level.

Image © Methanoia, courtesy of ZHA
2. Beijing's New Airport Terminal Building, Beijing, China by Zaha Hadid Architects
ZHA's new terminal building is designed to expand the city's airport capacity that will serve the world's fastest growing aviation sector. Set to accommodate 72 million passengers per year, the new 700,000m2 airport terminal building has been designed to be extremely user-focused, efficient and adaptable for future growth.
ZHA won a competition to design Beijing's New Airport Terminal Building in 2011. Taking cues from principles within Chinese architecture, ZHA's design scheme comprises interconnected spaces around a central courtyard. The terminal design principles are set to guide all passengers seamlessly through the relevant departure, arrival or transfer zones towards the grand courtyard at its centre - a multi-layered meeting space at the very heart of the terminal.

Image courtesy of DS+R
3. The Shed, High Line, New York by Diller Scofidio + Renfro (DS+R)
The Shed, designed by DS+R, is rising above the High Line on the far west side of Manhattan. The 18,500m2 building will function as a new cultural building that will accommodate galleries and flexible areas for art and cultural events.
Inspired by the Fun Palace - an unrealised building-machine conceived by British architect Cedric Price and theatre director Joan Littlewood in the 1960s, DS+R's building is being designed to be able to expand and contract by rolling the telescoping shell on rails. The Shed’s kinetic system addresses the industrial past of the High Line and the West Side Railyard.
The architects use conventional building systems for the fixed structure, and adapting gantry crane technology to activate the outer shell, the institution is able to accommodate large-scale indoor and open-air programming on demand.

Image © Chris Stowers
4. Taipei Performing Arts Center, Taipei, Taiwan by OMA
OMA's new Taipei Performing Arts Center will house many theatrical events in three different theatres and each of them will function autonomously.
The building pushes forward the classical boundaries of a theatre design with its multi-formed envelope. Following an entirely opposite approach arising from the traditional theatre design, OMA's building proposes a new experimentation space for the internal workings of the theatre by producing (without being conceived as such) the external presence of an icon.
The building is still under construction and it is expected to be completed in late 2019 or early 2020, according to OMA.

Image © Snøhetta
5. Le Monde Headquarters, Paris, France by Snøhetta
Le Monde Headquarters is being developed for The Le Monde Group, an icon in the media world. The new building will house office spaces and different departments for the company.
The building draws attention with its elongated and shining form and a public space covered by the vaulted ceilings over the plaza. This public space represents the transient flow of information like clouds or stars moving across the sky. The firm's approach has been one of subtraction, taking first a block filling the entire site and subtracting volumes to create entrance areas and public spaces. The subtracted volumes also relate to the existing site planning restrictions and the capacities of the structural grid.

Image © Kris Tamburello
6. 40 Tenth Avenue, New York, US by Studio Gang
40 Tenth Avenue is almost complete as the building's outer glass skin has recently been dressed on the High Line in New York city. The building has been designed as an office building and uses incident sun angles to carve away from the allowable zoning envelope to prioritise views and light between the High Line Park and Hudson River.
Creating a faceted and gem-like facade, the design advances Studio Gang’s "solar carving" strategy for enhancing connectivity in tall buildings. Developed through the Studio’s ongoing tall building research, the glazing system of the building has been geometrically optimised into a pattern of three-dimensional facets that articulate the carved sections of the tower.

Image © Aldo Amoretti
7. Amager Resource Centre, Copenhagen, Denmark by BIG
BIG's new waste-to-energy plant, which is also known as the ARC Amager Resource Center, is almost complete, but the landscape design by SLA is still under construction and the building is scheduled to be completed in the first quarter of 2019.
The building is one of the most anticipated buildings of BIG, especially for Copenhagen. BIG won a competition to replace the adjacent 40-year-old Amagerforbraending with a new treatment facility in 2011, which will transform waste into energy with its socially driven programmes throughout the building. The building's roof will be activated with an activity park and 500-metre-long ski slope.
Conceived as the most clean and efficient waste-to-energy plant in the world, the building is expected to convert 400,000 tonnes of waste each year, which will also provide heat for 150,000 dwellings and low-carbon electricity for 550,000 people.

Image © MVRDV
8. Public Art Depot in Museumpark Rotterdam by MVRDV
MVRDV's Public Art Depot is still under construction in Museumpark Rotterdam but the half structure of the building is almost complete on site. The Public Art Depot Boijmans Van Beuningen has been envisioned as "a new building typology", and the dramatic 'bigness' of the building will reflect surrounding and green infills onto its own façade, which creates its iconic presence with 'disappearing illumination'.
Comprising a mirrored-bowl-shaped building, the structure will be a new addition to the existing museum and will become a new cultural landmark for Rotterdam, alongside world-class institutions that are already in the area including Kunsthal, Het Nieuwe Instituut, Chabot Museum and Sonneveld House. 90% of the building will be open to the public including artworks in storage. It is also intended that collection display changes bi-annually based on themes.

Image courtesy of RPBW / V-A-C foundation
9. GES 2, Moscow, Russia by Renzo Piano Building Workshop
Renzo Piano Building Workshop has converted the historical 1900s Moscow power station into an art gallery in the city’s Red October district. Commissioned by the V-A-C Foundation, Piano's proposal will feature a 23-metre-high turbine hall settled into the main exhibition space and the new building extending 100-metres-long.
The interior of the building is designed as flexible as possible and forms a fragmanted appearance with steel staircases, contrast colours, platforms and galleries. All the structure is read in the interior space, which is a very stylistic feature of Piano's design approach.
GES 2 will become a striking cultural destination, offering new opportunities for artists and audiences on a local, national and international level and the first major venue in the city of Moscow for V-A-C. The ‘welcoming’ area of the new building will be made up of an outdoor sculpture park, including also a library, bookshop, cafe and auditorium inside.

Image © Foster + Partners
10. The expansion of the Norton Museum of Art, West Palm Beach, Florida by Foster + Partners
Foster + Partners designs its first public garden for the expansion of the Norton Museum of Art in West Palm Beach, Florida. The design scheme is being developed as part of transformative Norton expansion, which aims to reinforce the relationship between the building and the landscape, and serve as a new social space for the community.
The first public garden, which is still under construction, is designed as the sub-tropical garden and green space, including the Pamela and Robert B. Goergen Garden, which will involve 11 significant gifts of art from the couple. The museum’s $100m expansion project will create a native flora surrounding the New Norton.
Article originally published on World Architecture Community.





















































