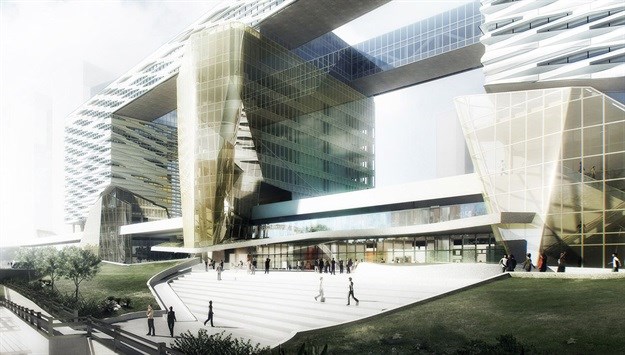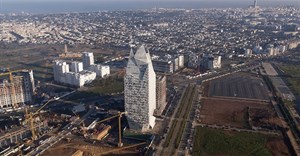Subscribe & Follow
Morphosis designs multi-bridged form building in Sejong City

"In 2003, the government of South Korea announced ambitious plans to move the capital out of Seoul, in an effort to encourage more balanced development and political influence across the country," explained Morphosis.
"Construction on the new city commenced in 2009, following a unique masterplan for a network of government and civic buildings linked end-to-end by skybridges and rooftop garden paths."
As part of the city masterplan, Morphosis proposes a walkable "high-line" for the new commercial development. The building will comprise commercial offices, retail units, a movie theatre, public cultural spaces and observation bridge.
The Sejong M-Bridge will be one of the first large-scale commercial projects to be completed in the new masterplan, with a multi-bridged form that references the lifted connections of the neighbouring governmental buildings.

Welcoming public realm
The design scheme nutures a welcoming public realm in the new city, with a green park, outdoor amphitheater, and riverwalk connecting to ground-floor retail and cinema.
The architects lift retail units and dining outlets that are lined with the lifted pedestrian walkway, while at the eleventh storey a skybridge links the three office towers with a public observation deck and retail space.
"Supporting the client’s desire to create an exemplary green building, the façade is wrapped in a distinctive brise-soleil, designed to allow for optimum shading, energy conservation, and views," added the architects.
The building is under construction at site and is scheduled to be completed this year.
Article originally published on World Architecture Community.

