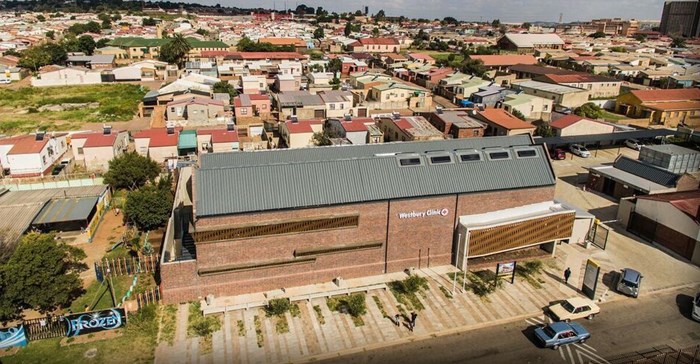Trending
Elections 2024
Jobs
- Architectural Draughtsman / Technician Knysna
- Quantity Surveyor George
Clinic scoops global design award

The Westbury Clinic in Johannesburg, designed for the Johannesburg Department of Health by Ntsika Architects, beat 924 entries from 68 countries to win the coveted prize.
The facility offers comprehensive healthcare services, including tuberculosis (TB) treatment, chronic care, antenatal and post-natal care, child healthcare services, HIV care and cancer and prostate screening.
“The biggest challenge for us is creating buildings and spaces that are robust, while promoting health and human dignity. This can be difficult in marginalised communities which are often plagued by social ills and the lack of public space,” says Nadia Tromp of Ntsika Architects.
Designed to prevent infection
The clinic was designed to mitigate and reduce the transmission of airborne disease through various innovative systems, including overall layout, patient and staff flow and natural cross-ventilation.
In response to the limitations of the land, the building occupies the smallest possible area and opens up outdoor areas which serve as external waiting rooms.
The spatial layout clearly separates functions, preventing cross infection. A central reception area is filled with light in a double-volume space. This waiting room serves the ground floor consultation rooms. A courtyard just off this space serves as a second waiting area on ground floor. The consultation wings are split over two levels. These are connected by a ramp which wraps the corner of the building. A mezzanine area is provided as a waiting area for the first-floor consulting rooms. This opens onto a roof terrace which is used as a secondary waiting area.
“Well-planned exterior environments provide a greater sense of privacy and the circulation of cool air through the consultation rooms. The courtyard becomes the green lung of the facility. Planted trees creating shaded seating areas encourages patients to wait outside, where the chance of transmission of airborne disease is greatly reduced,” according to the architects.
Face brick finish
With longevity and future maintenance in mind, the building was designed in face brick. The English bond face brick is reminiscent of the traditional face brick buildings in Joburg CBD and Newtown areas.
“When specifying materials for these specialised, public environments, we need to ensure that the materials are good quality, long-lasting and robust. This is why we specified Corobrik Montana bricks,” says Tromp.
She adds that the brick used was not a typical face brick finish. “Its colour is inconsistent, with some darker parts and some lighter bits. This inconsistent colour leads to very interesting shades on the facade. Depending on the time of day or how the light falls on the building and shadows are created, the building can sometimes look silvery grey and, at other times, deep red.”
Tromp says that the Westbury Clinic also demonstrates that social, economic and environmental value can be generated for local communities through a holistic approach to development.






