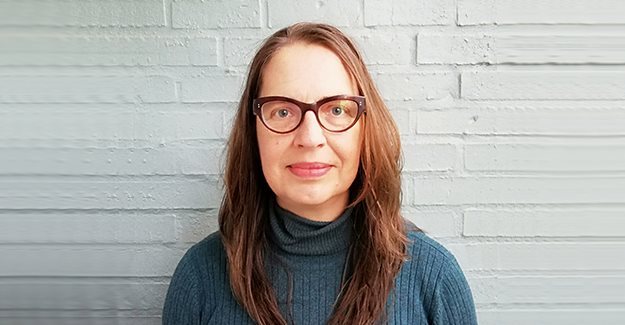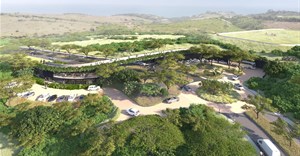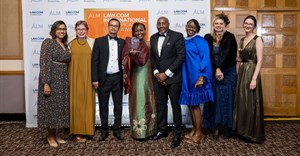Trending





 McKinsey restructures, 3% of workforce to goDanette Breitenbach
McKinsey restructures, 3% of workforce to goDanette Breitenbach
Elections 2024
Jobs
- Lecturer - School of Information Technology Cape Town
- Contract Assessors Remote
- Science Editors Cape Town
- Registrar Cape Town
- Handyman Port Elizabeth
- Financial Manager Johannesburg
- Volunteer Archivist Johannesburg
- Lecturer In Editing Durban
- Lecturer: Computer Science Cape Town
- Project Manager Johannesburg
Stadio's new School of Architecture and Spatial Design centres on sustainable design thinking

Here we chat with project leader, Dr Hermie Delport, about the new school’s development, curriculum and sustainable design thinking, and what students can expect from the facility and faculty.
Tell us about the development of Stadio’s new School of Architecture and Spatial Design and the thinking behind its creation?
Delport: At the SOASD, we want to give students a good foundation in design disciplines that touch the physical environments we live in. Buildings, spaces, and the systems that support people's daily lives impact on their well-being and the planet. Our students will learn about this impact and how to design for a future which is sustainable and regenerative, socially, economically, and environmentally. We want our students to go out and make a difference in society. Our curricula are grounded in the South African context and its multiple lived realities.
There is a saying that “architecture is the mother of all arts”, but I would say that “architecture is the mother of all design disciplines”. At the SOASD we take the fundamental principles of architecture and teach these across the three streams in which our qualifications are situated. These streams are architecture, interior design, and sustainable living.
We want to give students a learning experience that will put them either on a pathway towards a professional career or on a journey into the design world. An undergraduate qualification of the SOASD will prepare you with design doing and systems thinking skills and a sustainable mindset which are applicable to many careers. Much like you would study a BCom and then specialise in a business direction in postgraduate studies, our undergraduate qualifications open possibilities into the design world and beyond. Both architecture and interior design are careers in which you can professionally register with a legislated governing body. We will also, in the future, have postgraduate qualifications for students to specialise.
What programmes are you offering for people interested in architecture and spatial design?
Delport: We currently have a range of short learning courses which focuses on various aspects of architecture and spatial design. Some of these short learning programmes are online and participants can complete it in their own time and in a self-directed but interactive manner. We are also running a number of design studios this year, which will be more hands-on.
South Africa has its own set of unique needs when it comes to architecture and spatial design - whether it’s low-cost housing or environmentally sustainable factors... How has this been addressed in the curriculum?
Delport: South Africa indeed has unique needs. We feel so strongly about the environmentally sustainable aspect that we are dedicating a whole stream of qualifications to this focus area. Of course, sustainable and regenerative thinking are embedded in all three streams, from technological, environmental, social, and economic perspectives, because these aspects cannot be separated. But our sustainable living stream takes a broader view of sustainable and regenerative systems thinking and we focus on aspects such as sustainable communities, homes, food systems, and livelihood systems.
In terms of low cost-housing - that is an area close to our hearts and unfortunately an area where architects traditionally do not often get involved. Low-cost housing is usually driven by governmental processes and engineers. And again, one cannot look at low-cost housing in isolation, it has to be linked to the systems within which it operates.
So, we would rather talk about sustainable settlements where affordable housing is designed within a context which enables the inhabitants to live healthy and meaningful lives. For example, are economic opportunities provided? Green spaces? Safe spaces? There are so many aspects here.At the undergraduate level we integrate these questions into modules that focus on houses, communal living, and urban design. At the postgraduate level we dedicate specific modules to this.
To expose our students to the real-world design projects, our activities will not be limited to the on-campus studio, but will, where possible, be located in real-world contexts where we can make a difference through community engagement.
In what form are these courses available - contact, distance, or hybrid learning? And if purely contact, what support systems are in place should you suddenly find the need to switch to distance learning for any period of time?
Delport: We have designed our programmes to be accessible to a wide range of students who want to study full-time or part-time. That, of course, means that it needs to be completely flexible. We started this approach before the outbreak of the pandemic, so we have been working with ideas of flexibility for a long time. Covid-19 has really propelled practices and thinking in this direction. My own research currently focuses on inclusivity in the design studio, and I work on that in an international collaborative group. So, we get to see the current thinking and best practices from across the globe and we feed that back into our own programme design. https://theradicallyinclusivestudio.org/
We strongly believe that students should have multiple options available to them, for example options to come to campus, to work at home, or any other spaces in-between. As well as options of when. We will have an on-campus studio environment with supporting infrastructure, which will be available for both full-time and part-time students. In addition, an online environment will support modules with content and manage submissions, assessments, and interactions.
Studio engagements will take place in on-campus studios and/or online. Online studio engagements will be conducted synchronously through live online sessions, as well as asynchronous written and graphic feedback. Collaboration and peer-learning, both onground (on-campus and in communities) and online will be encouraged through the curriculum structure, projects, and assessments. Assessments will be predominantly project-based, and the focus is on continuous assessment and portfolio building.
What opportunities or support is on offer to students following the completion of these courses?
Delport: Our support starts with the careful design of the curriculum and the delivery and assessment of it. We have a student support centre on each campus, early warning systems built into our learning management system and will rely also on our connections with industry to provide students with real-world mentors.
For more information on the SOASD and its programmes, visit: https://stadio.ac.za/faculty-arts-design/school-architecture-spatial-design













